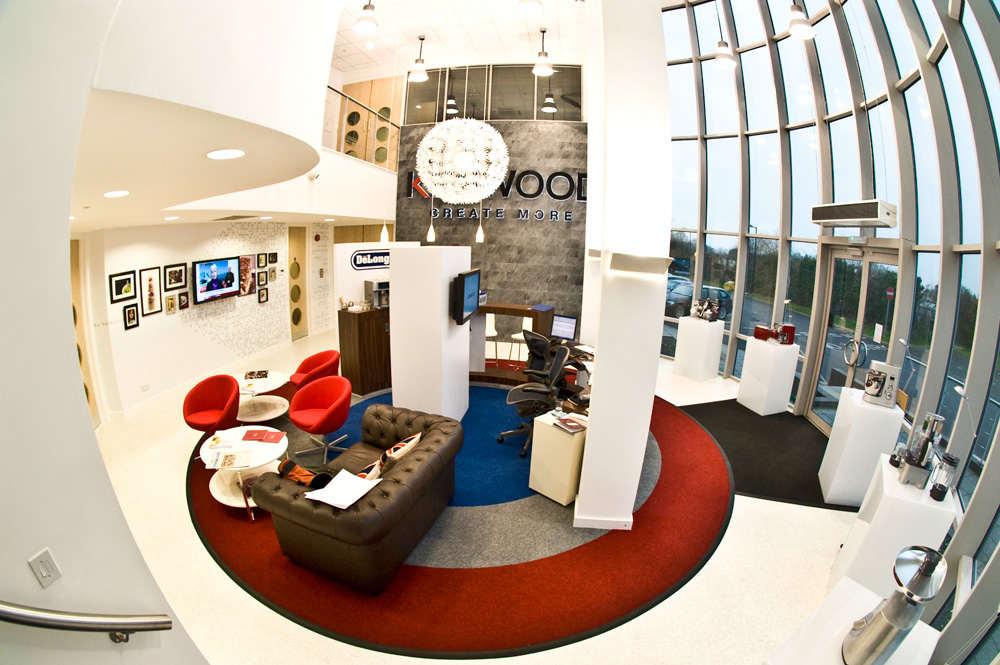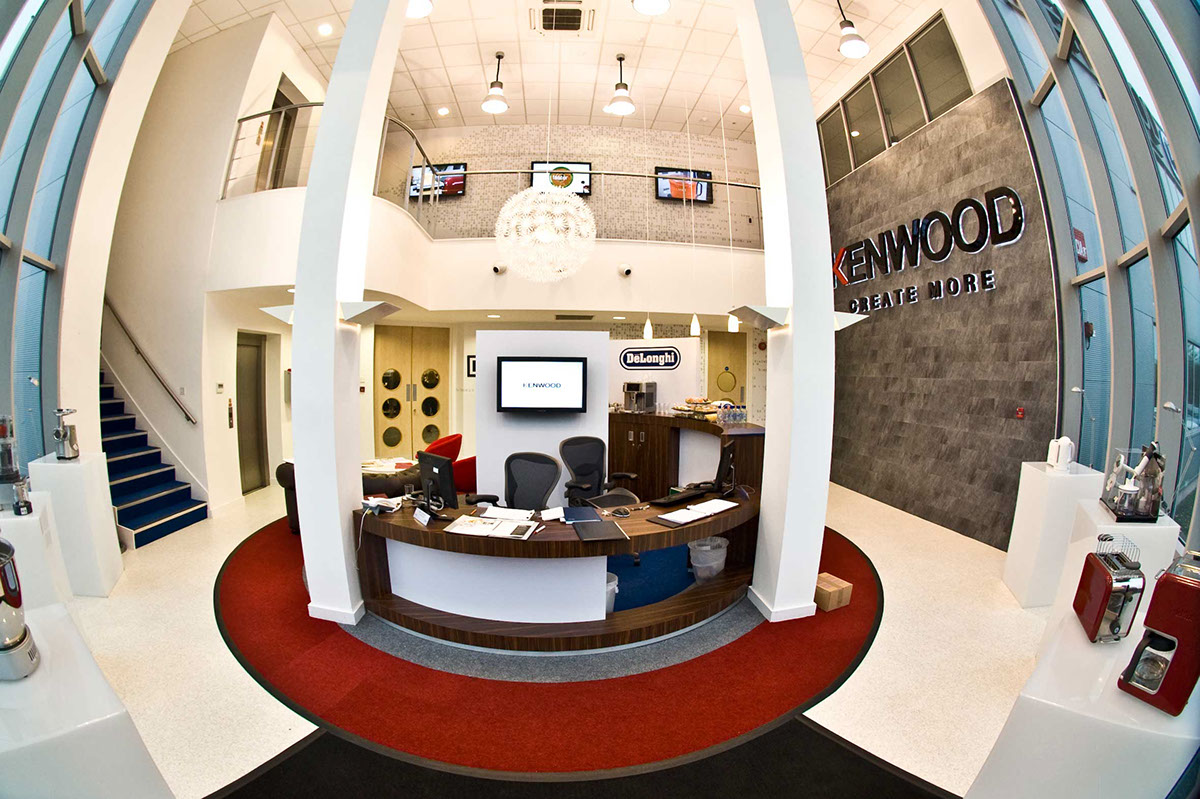Kenwood
Kenwood Hq Reception
Kenwood Hq Reception
Kenwood as a company is quintessentially British. The brief was to create design and language for the HQ interiors beginning with the main reception space. Develop the brand within an environment, a 3d space that expressed the companies brand and the companies historical roots whilst establishing it as a global leader in kitchen appliance technology and products.
The space also had to be optimised for best use and the practicalities of a main traffic entrance space and through route, functioning reception area, waiting and meeting space. Additionally the space would be used to showcase products and for corporate events.
Preliminary exploration in hand drawn design sketches and elevations worked digitally in photoshop. These explore ideas for the experience of the journey when visiting the HQ from the exterior approach and fascia through to the reception area and beyond. Sketches like this allow for quick exploration of multiple concepts and design avenues for initial presentation and to generate discussion and feedback.














Mounted A0 tactile board that clients can experience first hand the finishes and materials.
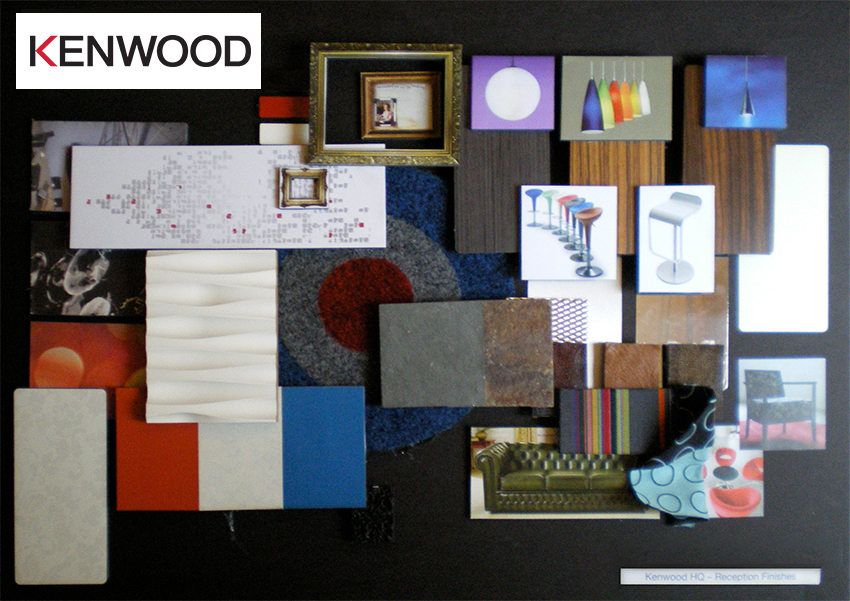
Visual of final proposed reception area design.

Final images of completed interior. The first showing Kenwood brand wall signage.

Central reception point and workspace including waiting area, refreshment bar and and integrated reception desk.
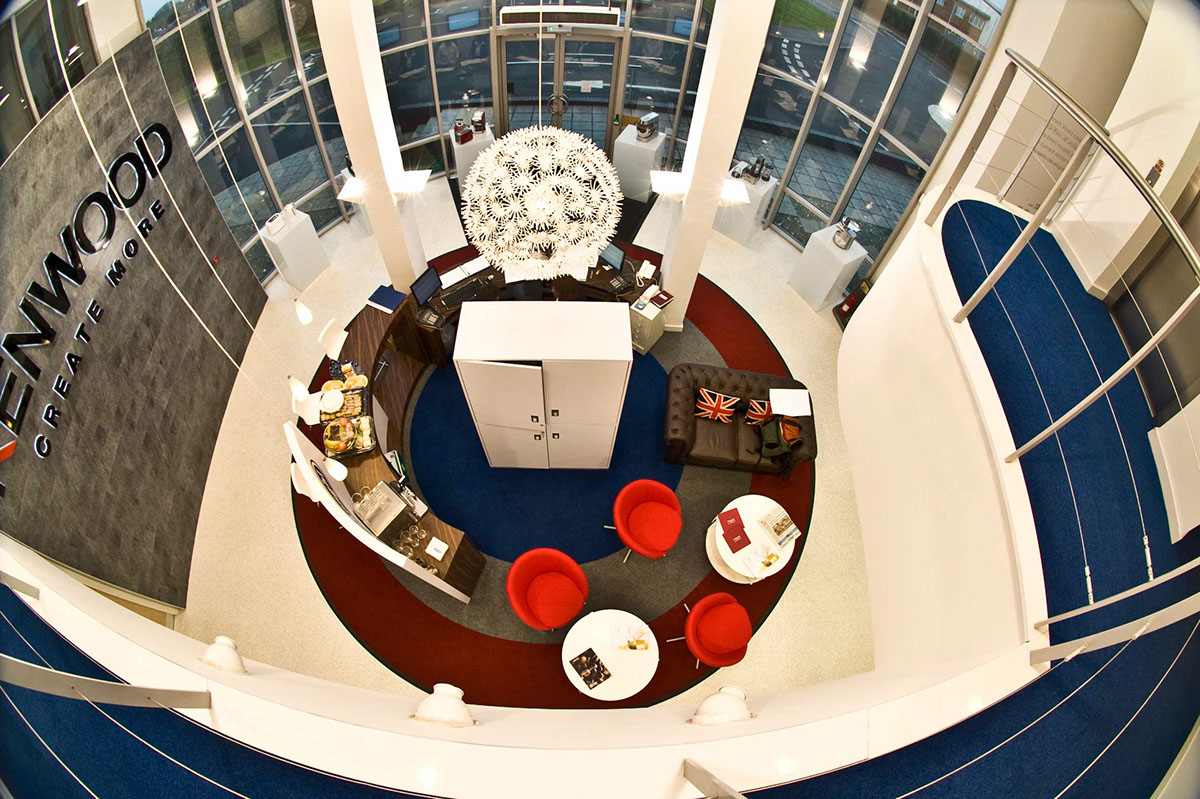
Wall space is used to communicate brand and brand company history through out.
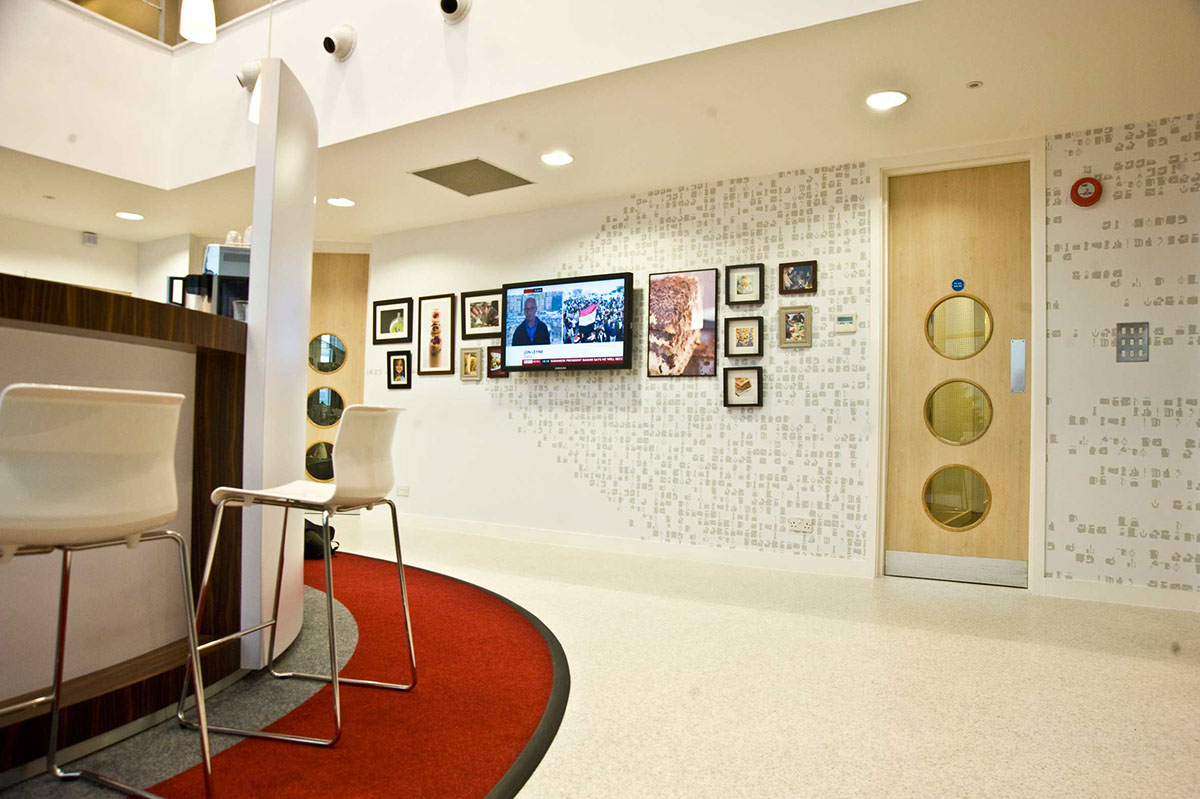
Reception seated waiting area can also be utilised for casual meetings.

Bespoke graphic wallpaper designed to communicate Kenwood's product history through graphical silhouette representations of the the product range through time. This is used through out the interior space to create narrative and consistency as you journey through the environment.



